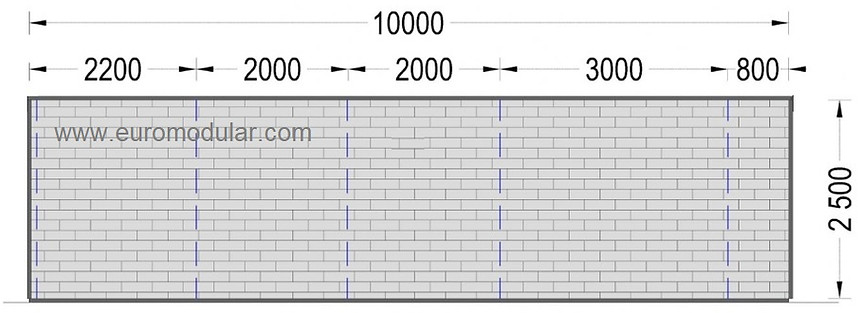EUROMODULAR
Wooden houses | Modular Houses | Containers | Garages | Bungalows | Prefab houses | mobile homes
Contacts
938 145 680
geral@euromodular.com
T0 + WC Model Camp

casas de madeira, bungalows, prefabricados, casas modulares, casas de férias, casas de praia, casa de montanha, empreendimentos turísticos, casas baratas, preço casas, casas ferias, projeto turistico, coberturas madeira, anexos madeira, madeira construçao, abrigo jardim, casa de arrumo

casas de madeira, bungalows, prefabricados, casas modulares, casas de férias, casas de praia, casa de montanha, empreendimentos turísticos, casas baratas, preço casas, casas ferias, projeto turistico, coberturas madeira, anexos madeira, madeira construçao, abrigo jardim, casa de arrumo

casas de madeira, bungalows, prefabricados, casas modulares, casas de férias, casas de praia, casa de montanha, empreendimentos turísticos, casas baratas, preço casas, casas ferias, projeto turistico, coberturas madeira, anexos madeira, madeira construçao, abrigo jardim, casa de arrumo

casas de madeira, bungalows, prefabricados, casas modulares, casas de férias, casas de praia, casa de montanha, empreendimentos turísticos, casas baratas, preço casas, casas ferias, projeto turistico, coberturas madeira, anexos madeira, madeira construçao, abrigo jardim, casa de arrumo
Typology: Large with interior partition
THE VALUE PRESENTED CONSIDERS THE SUPPLY OF THE BASE KIT, CONSTITUTED PER:
Autoclave pine wood beam 45mm x 45mm x C (length);
Flooring - Solid wood planks with 19mm thick pine/Nordic fir mashed;
Simple walls - Solid wood planks of 28mm thick pine/Nordic spruce, with M/F fitting system;
Inner door in pine/Nordic fir wood includes the corresponding hardware (width x height) 850mm x 1870mm (1 unit);
Exterior door in pine/Nordic spruce including glass and respective hardware (width x height) 1300mm x 1870mm (1 unit);
Window plain in pine/Nordic spruce includes glass with respective hardware (width x height) 750mm x 410mm (1 unity);
OPTIONS AVAILABLE
Single 28mm walls;
44mm single walls;
covered porch;
Exterior shutters kit;
Kit PVC electric blinds;
Balcony Handrail Kit;
Combustion/fire retardant product;
Replacement of the external wooden frames with PVC;
Removal of wooden flooring for laying ceramic or floating flooring;
Final coverage - Asphalt tile ;
PACK 1 * = Supply of the base kit and palletised transport in mainland Portugal
PACK 2 * = Pack 1 + Assembly of N/ Base kit
PACK 3 * = Pack 1 + Pack 2 + Supply and application of the final covering with asphalt tile for garages, T0 and T0+WC and Imitation tile sandwich panel for types T1, T2, T3 and T4.
Supply and application of electricity, TV, NET, plumbing, and sewer lines (only inside the structure).
Supply of stains and varnishes necessary for the treatment and beautification of wood.
* Cost varies depending on the place of installation.

Our wooden structures are 100% environmentally friendly


The constructive versatility provided allows for unrestricted solutions

Our structures are extremely versatile









